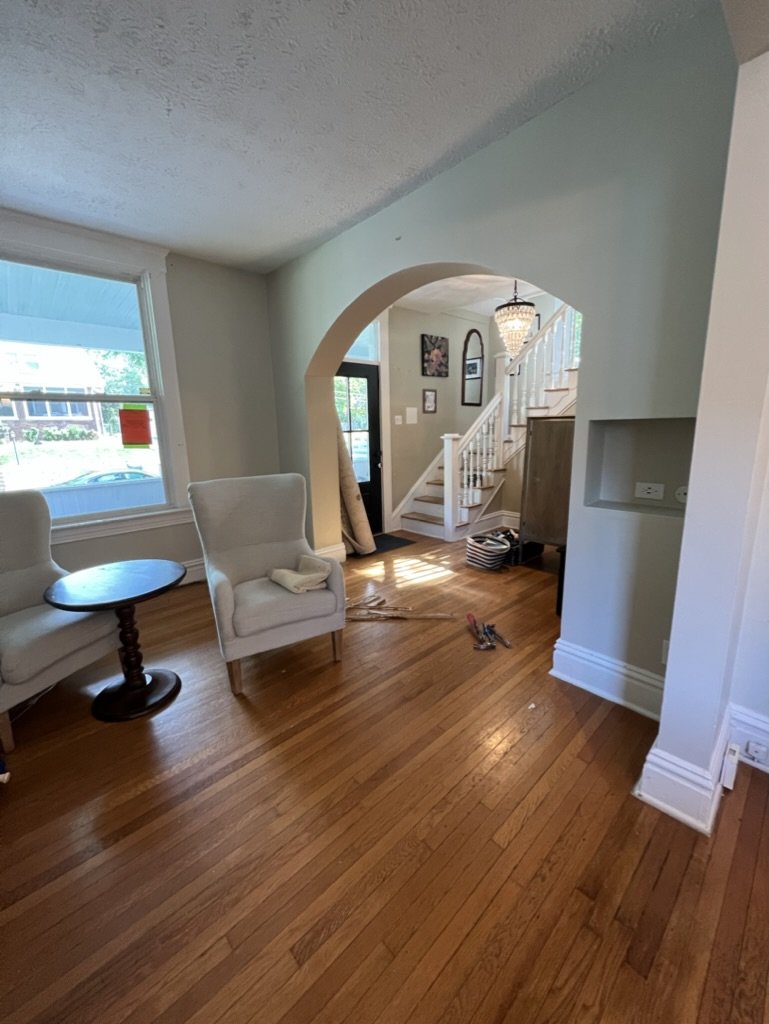Webster Groves 1st Level Remodel
The clients needed more livable space for their growing family of five. They called on Schei Homebuilding’s remodeling team to complete a first-level remodel on this gorgeous Webster Grove home. The client was looking to expand the kitchen, make repairs, refresh the powder room, and replace the flooring. To do this we:
Added square feet to the kitchen, allowing for a larger refrigerator and additional counter space.
All new custom hand-made Amish cabinetry with exceptional storage space and quartz countertops.
Added crown molding and custom finishing.
An improved functional peninsula with a built-in microwave and seating for three.
All new flooring throughout the entire house.
Repaired the home’s foundation.
Repaired a gorgeous fireplace.
Repaired and stained the main staircase for a stunning first impression.
Kitchen Remodel
Look at that peninsula!
Custom cabinets, built-in microwave, exceptional counter space, and seating for three.
Move that wall!
You can never have too much counter space! We moved this wall back which added square feet and wrapped the extra large refrigerator in custom cabinetry.
“I never want to leave this kitchen.”
Form and Function!
Hidden appliances, cabinet space, updated modern look, oh my!
Efficient hardware the whole family can enjoy!
We made sure to add efficient hardware to maximize storage and functionality.
Kitchen remodel photo gallery
Click on the thumbnails below to view more before and after photos of this amazing project!
Staircase and fireplace repair & refinish
Make an impression!
We refinished this staircase with stained treads, and a rebuilt railing.
A cozy entrance to a cozy home.
We repainted and refinished this sitting room fireplace which brought the whole room to life!























